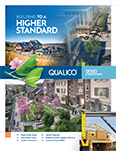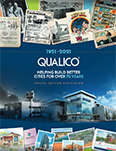StreetSide Developments Edmonton Introduces Nordic-Inspired Walk-Up Flats

Edmonton, AB – StreetSide Developments Edmonton is bringing an innovative new product to the market that meets homebuyers’ aesthetic preferences and their budgets.
The Nordic-inspired urban flats in Edmonton’s West Secord community offer impressive price points and architectural styles that stand out from other homes on offer and feature a unique and cool ‘walk-up flats’ concept. There will be three buildings with 24 units each.
The team at StreetSide Developments Edmonton became interested in this product type after seeing similar examples while doing some research online.
“In other markets, we found that old brick buildings were being renovated and converted into three-storey walk-ups,” said Vanessa Freeman, Sales & Marketing Manager, StreetSide Developments Edmonton. “This renovated product was being sold as retro with an industrial look, which was successful in these markets, but no one was doing it with new condo builds. We took what we found online and found a way to convert it into the product you see now.”
-800px.jpg?sfvrsn=7917b57c_1)
The new Nordic three-storey walk-up flats offer studio, one-bedroom, and two-bedroom units. Some of the units come in at under 500 sq. ft. and prices start at just $125,000. The goal was to keep costs low to fill a gap in the market for buyers looking for the perfect combination of quality and affordability.
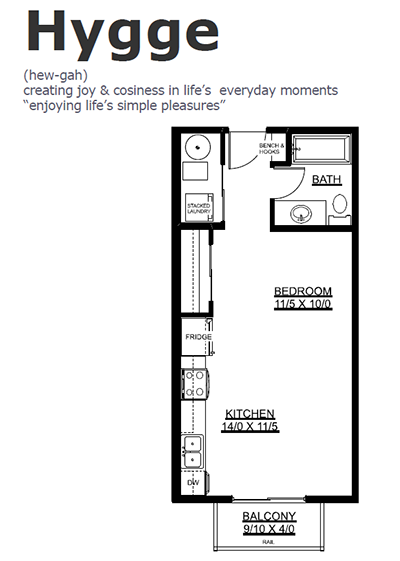
“While the four-storey wood-framed apartment product is no longer financially viable in this market, there are still a number of buyers who qualify to purchase in that price range,” said Nicholas Carels, Vice-President, StreetSide Developments Edmonton. “We wanted to provide an alternative to those who qualify in the under $200,000 range while also opening up a new price point in the city with our studio plans.”
This new offering means that individuals can purchase a new home from StreetSide Developments Edmonton with a qualifying income roughly equal to a full-time minimum-wage job. The lower price point will be attractive to investors as well, who may be interested in purchasing units to rent out.
“It’s exciting to be part of a new product breaking into an untapped market,” said Melanie Crann, Project Manager, StreetSide Developments Edmonton. “We are confident this build type and price point will spark interest and support the future construction initiatives we are pursuing.”
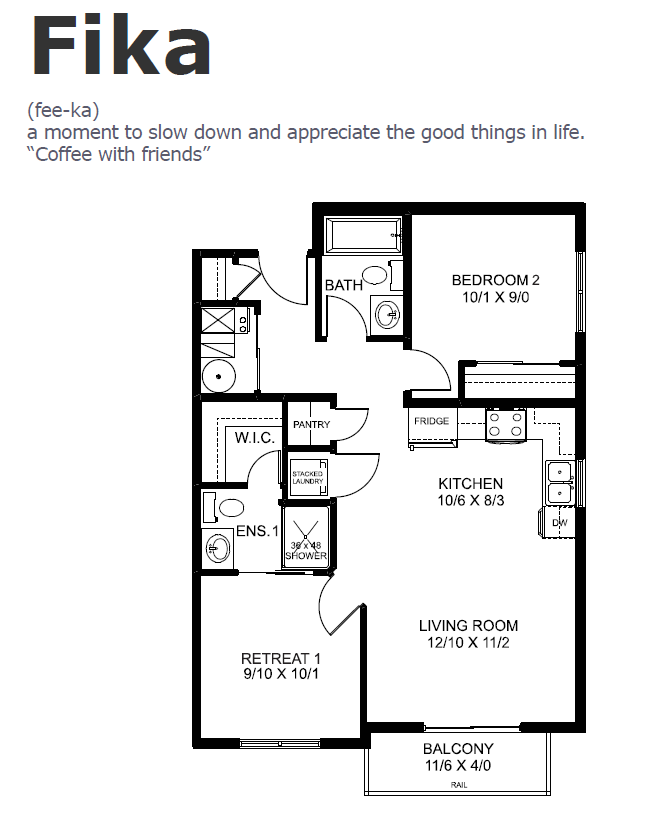 To keep condo fees down for homeowners, each unit is metered for its own power, heat, and gas, and they each have their own self-contained HVAC unit, so the only utility that owners share is water.
To keep condo fees down for homeowners, each unit is metered for its own power, heat, and gas, and they each have their own self-contained HVAC unit, so the only utility that owners share is water.
A factor that helped keep the Nordic flats’ unit costs down was offering surface-level parking instead of an underground parkade. Based on what the team learned during their research, condo owners in cities like Toronto are becoming more likely to prioritize saving big money off the cost of a home at the trade-off of having no underground parking. Similarly in Edmonton, it’s been proven now at the rate of sales of the new Nordic flats product that customers are choosing the cost-saving trade-off of surface-level garage parking.
“Removing an underground parkade and elevators saved us more than $700,000 in development costs alone, which works out to be $30,000 per unit,” explained Vanessa.
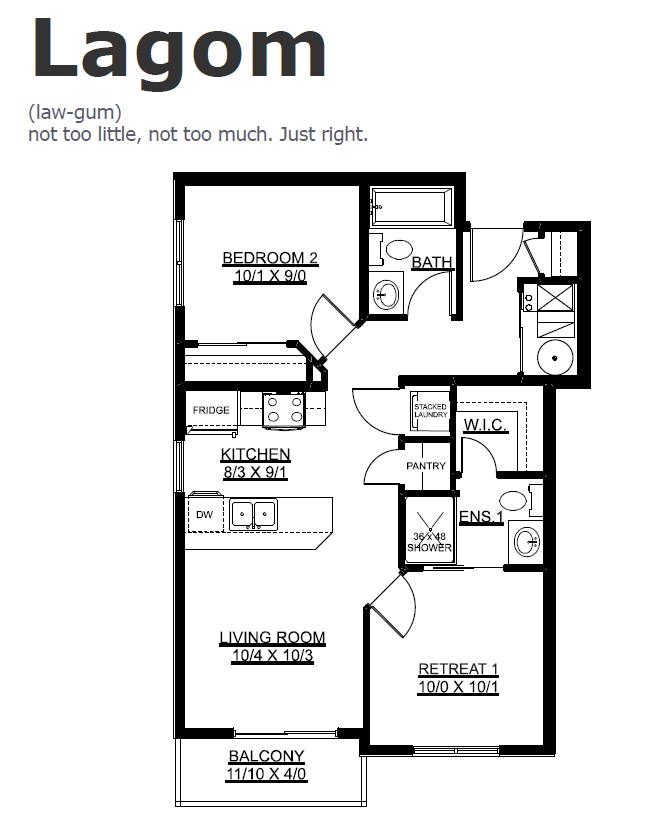
Aside from the attractive price points, the Nordic flats offer an eye-catching design that draws inspiration from the Nordic aesthetic – defined by its functionality, clean lines, and craftsmanship. The Nordic design was used in the floor plans and show suite design process, and will even be seen in the landscaping design, which will include more evergreens and plants that complement both the design and the local climate.
Overall, the team wanted something that offered contrasting colours and incorporated warm wood tones, while being in-tune with the natural surroundings.
“These Nordic-design homes will focus on living a ‘hygge’ lifestyle and will encompass a feeling of cozy contentment and well-being,” said Vanessa. “This particular architectural style is uncommon in Edmonton and often this type of fresh look in combination with an attractive price point will drive sales velocity.”
.jpg?sfvrsn=dfa1c137_1)
That sales velocity is already being seen, with 20 of the 24 units in the first building having been sold so far. The first building is already under construction, and permits are being prepared for the second building. The team has also done 3D modeling of the interior renders.
With a stand-out design and desirable price point, it’s not hard to see why this ahead-of-the-trend product offering has already been making an impact in the Edmonton market and will likely be paving the way for more like it in the near future. Everyone involved in the Nordic flats development, both internal and external, is excited to see this unique project come to life.
“This has been a challenging, yet rewarding project for Streetside Developments,” said Sharlene Egloff, Senior Project Manager, StreetSide Developments Edmonton. “Working with our consultants and contractors, some of them new to StreetSide, in the early stages of planning and developing has created a joint team effort for an up-and-coming, successful new product.”
Published: February 2024
2023 - A Year in ReviewPublished: February 2023
2022 - A Year in ReviewPublished: February 2022
2021 - A Year in ReviewPublished: February 2021
2020 - A Year in ReviewPublished: February 2020
2019 - A Year in ReviewPublished: February 2024
2023 - A Year in ReviewPublished: February 2023
2022 - A Year in ReviewPublished: February 2021
2021 - A Year in ReviewPublished: February 2021
2020 - A Year in ReviewPublished: February 2020
2019 - A Year in ReviewPublished: January 2023
Corporate Responsibility Community ReportPublished: June 2021
70th Anniversary Special Edition Publication 2021- Single-Family Homes
- Multi-Family Homes
- Communities
- Commercial
- Building Materials and Services
- Properties
Let us help you direct your questions to the right team at Qualico.






