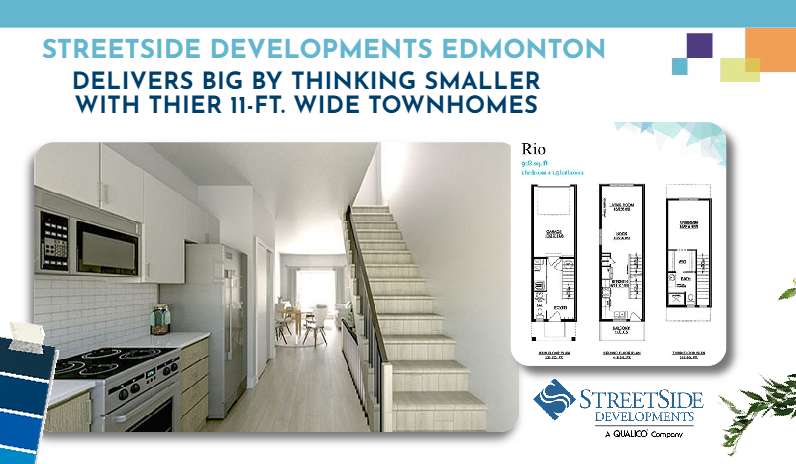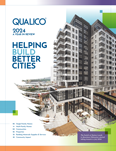StreetSide Developments Edmonton Delivers Big by Thinking Smaller

 Edmonton, AB – Many potential homebuyers are looking for that winning combination of a well-designed, functional space and an affordable mortgage. To meet the needs of potential homebuyers in Edmonton, particularly first-time buyers, StreetSide Developments Edmonton used buyer feedback to create unique, desirable, and affordable townhome options built on city, not condominium, lots.
Edmonton, AB – Many potential homebuyers are looking for that winning combination of a well-designed, functional space and an affordable mortgage. To meet the needs of potential homebuyers in Edmonton, particularly first-time buyers, StreetSide Developments Edmonton used buyer feedback to create unique, desirable, and affordable townhome options built on city, not condominium, lots.
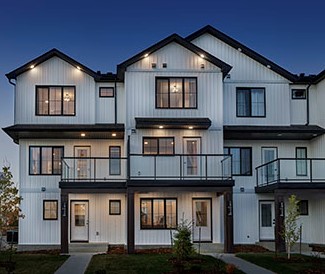 For example, the Abbey model is 14 ft. wide and incorporates a thoughtful design to make the best use of space possible. Large windows on either end of the home provide tons of natural light and make the space feel very open. These 14-ft.-wide townhome options on city lots have been highly successful, according to Nicholas Carels, Vice-President, StreetSide Developments Edmonton.
For example, the Abbey model is 14 ft. wide and incorporates a thoughtful design to make the best use of space possible. Large windows on either end of the home provide tons of natural light and make the space feel very open. These 14-ft.-wide townhome options on city lots have been highly successful, according to Nicholas Carels, Vice-President, StreetSide Developments Edmonton.
“It was our best-selling product this year,” he said. “By building these skinny home on city serviced lots we were able to offer the most competitively priced townhome on the market without condo fees, making the offering very enticing and the monthly payment attractive”
In order to make the unique townhomes a reality, StreetSide Developments Edmonton had to work with their developers to design custom lots that were narrower and shorter. This required custom zoning, as the lots needed to be engineered and serviced differently. The front-end work to get all of the necessary approval can take up to a year when it comes to these out-of-the-ordinary townhomes.
Brad Armstrong and his team at Qualico Communities were the first to work with StreetSide Developments Edmonton on the smaller townhomes, and that was such a successful venture that StreetSide Developments began to do the same with other developers.
The unique product helps StreetSide’s developer partners as well, since they are able to get more homes per acre to help hit their required density targets. In addition, the shorter lots mean that they use 20 per cent less land to bring these lots to market – land that they can then use to bring on more lots or provide added design flexibility in the rest of the construction phase.
“In the end, this was a product that we couldn’t build fast enough, and we still can’t,” said Nicholas. “It’s the first product that we really pre-sold at an amazing pace for a multi-family product. The market has really rewarded us for doing things differently.”
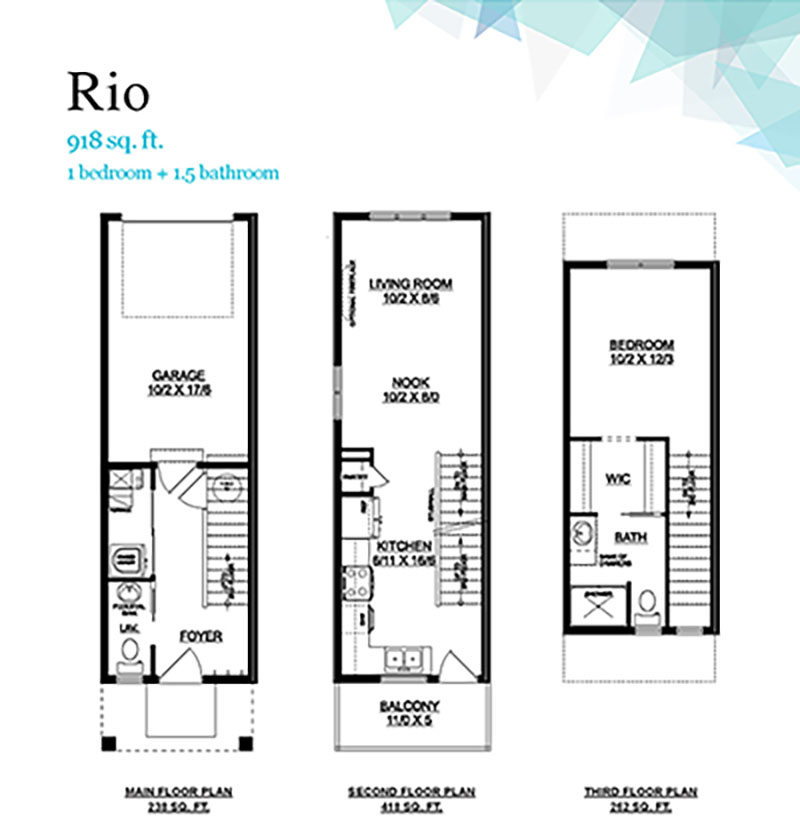
That success has made StreetSide Developments Edmonton look at pushing the uniqueness factor even further, with 12-ft.-wide townhomes that have the same square footage as the 14-ft.-wide ones, thanks to narrower but longer homes set on the same-sized lots. StreetSide Developments Edmonton has already started servicing the lots for the 12-ft.-wide models.
There are plenty of advantages that come from building these smaller-than-average townhomes, for both StreetSide Developments Edmonton and their homebuyers.
For starters, the townhomes are three-storey builds with no basement. They’re built on grade beam and pile foundations, which lowers concrete costs and eliminates any frost protection issues for the concrete used.
As well, because builders pay based on front footage when purchasing city-serviced lots, the smaller frontage on the lots for these townhomes means that StreetSide Developments Edmonton sees a cost-savings that can flow down for a more affordable product, be shifted to offset increasing the specifications of the home for buyers, or provide the means to invest in more land for the popular product to serve even more homebuyers in the market.
The smaller frontage can also benefit buyers when it comes to their mortgage. Nicholas explained how saving just 2 ft. on frontage translates into affordability for a homeowner.
“By saving money on the overall cost due to a proportionately lower lot cost for smaller frontage, homeowners can save approximately $50 a month on the mortgage, or looking at it annually, their mortgage payment would be $600 less,” Nicholas said. “Depending on the requirements of the various lenders, that can change the qualifying income to purchase these homes by approximately $1,700. That smaller frontage cost for a townhome that’s narrower can be the difference between someone qualifying for the house and not qualifying for it. Those 2 ft. can be the difference between us having a sale or not having one.”
The absence of condo fees is also something Nicholas said can benefit homebuyers who choose to purchase one of StreetSide Developments Edmonton’s 14-ft.-wide or 12-ft.-wide townhomes.
“For buyers, condo fees get rolled into their qualification with their lender,” he said. “So, by having no condo fees, they can actually qualify to pay more for the home because the condo fees are not counted in their financing.”
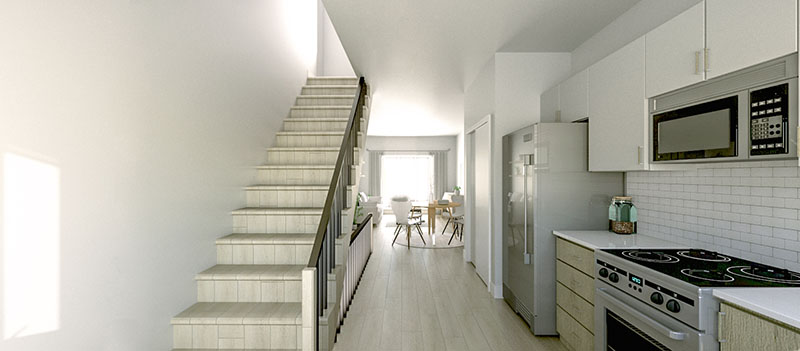
These same benefits will be seen with future smaller-than-average townhomes that StreetSide Developments Edmonton builds, including an upcoming 11-ft.-wide model that was born out of necessity and opportunity.
StreetSide Developments Edmonton offers 22-ft.-wide stacked townhomes, which have one home placed on top of the other. Nicholas described it as somewhat like a hybrid of a townhome and an apartment condo.
Recently, the way the City of Edmonton interprets building codes has changed, and they have started to consider the stacked townhomes more like apartments, which have different requirements in terms of fire rating, fire separation outside of the buildings, and cladding on the walls. They also require more soundproofing.
This led to the StreetSide Developments Edmonton team looking at another way to use the serviced lots they already had for the stacked townhomes.
“We couldn’t really change the 22-ft. module because the land was already serviced,” said Nicholas, “so instead of doing two units on top of each other, we wanted to get two units beside each other. That meant we had to do it within 11 ft. to use the land that’s already serviced. We also wanted to keep it small because our trades and suppliers charge by the square foot for things like flooring and drywall.”
As of mid-December 2021, the team is now working on the foundations for the 12-ft. model (called the ‘Demi’) and the 11-ft. model (called the ‘Rio’). Nicholas notes that with any first-of-its-kind product, it’s important to be nimble and willing to pivot whenever necessary.
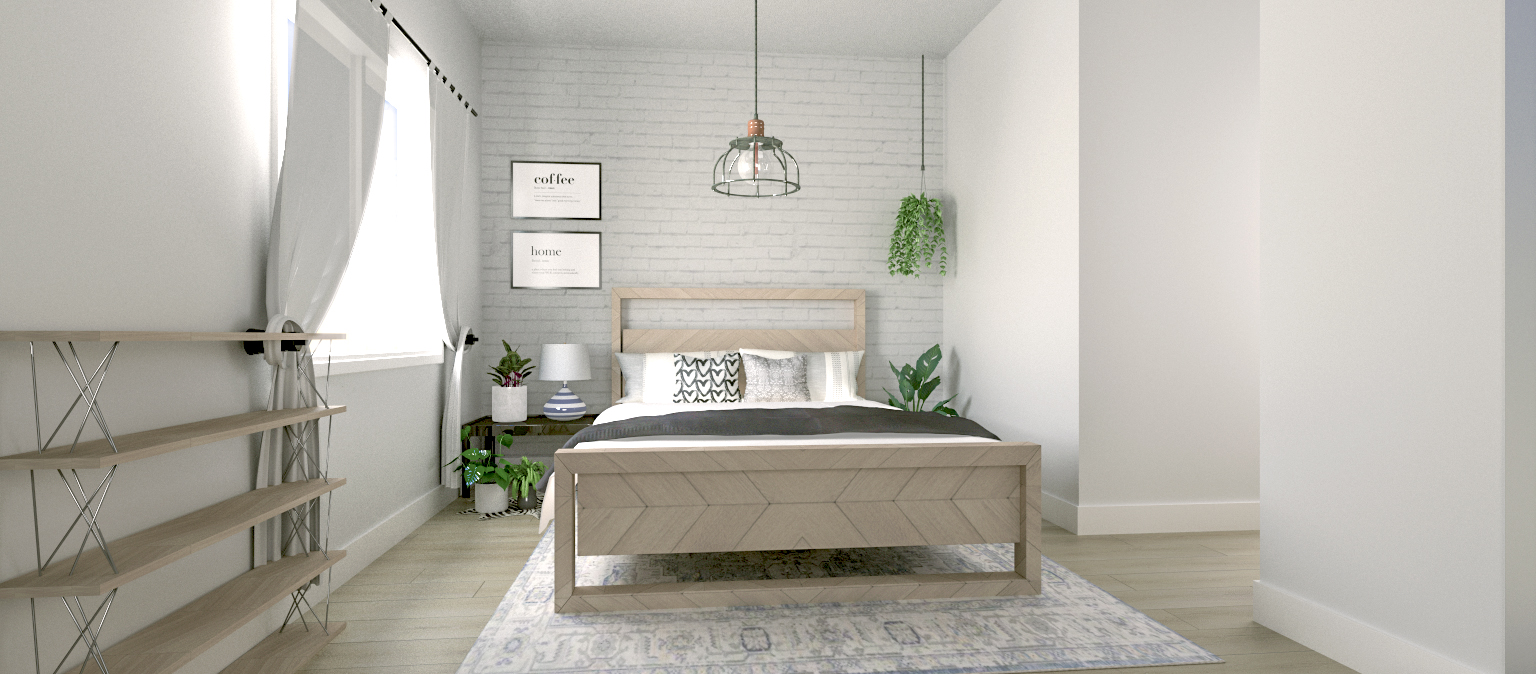
“You’ve got to think big and small at the same time,” he said. “You’re working with a price point of around $250,000 as the end goal and you’re thinking about that, but then you’re also thinking about how things will fit into the home. Plans can change while you’re building. You can’t end up with the right price for the wrong home, or the wrong price for the perfect home.”
Although framing for these models won’t be started for a while, Dave Armstrong, Director, Sales & Marketing, StreetSide Developments Edmonton, noted that he has started to put together 3D renderings once drawings for the homes are close to completion.
“This allows us to get a virtual ‘walk-through’ of sorts to identify areas where we can add in some pre-planned value that will sell, and get a sense of the space,” he said. “It also allows us to test our ideas and shop them around to get feedback on the ‘feel’ of the plan, as well as aids in getting a better review as we value engineer the plan. Most importantly, it will help us get consumer feedback and go to market much sooner. Anything I can do to get consumer input before risking capital, I will do.”
Dave said that being immersed in the product through the 3D renderings has already resulted in some revisions to the floorplan.
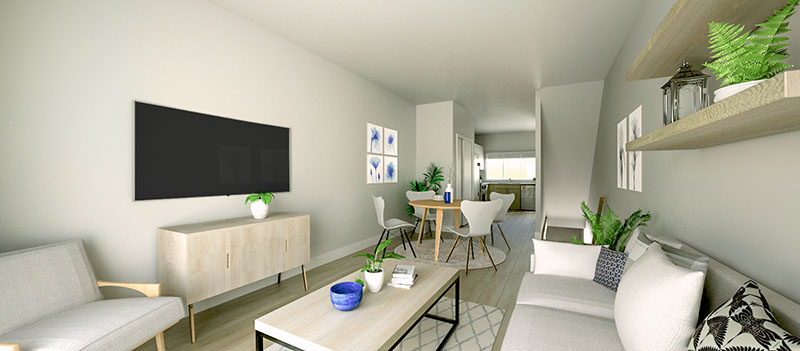
“When I first had these completed, I didn’t like the feel of the kitchen space and had it redrawn with a railing instead of our standard stub wall,” he explained. “It allowed the space to feel so much larger by extending sightlines and made a major difference in the floorplan. It will be great to walk around in it in the framing stage and see it all come together.”
The StreetSide Developments Edmonton team is looking forward to seeing how these new townhomes are received, and are in a position where they can be flexible based on demand for the unique homes, according to Nicholas.
Published: February 2025
Published: February 2024
Published: February 2023
Published: January 2024
Published: June 2021
Published: February 2025
Published: February 2024
Published: February 2023
Published: January 2024
Published: June 2021


