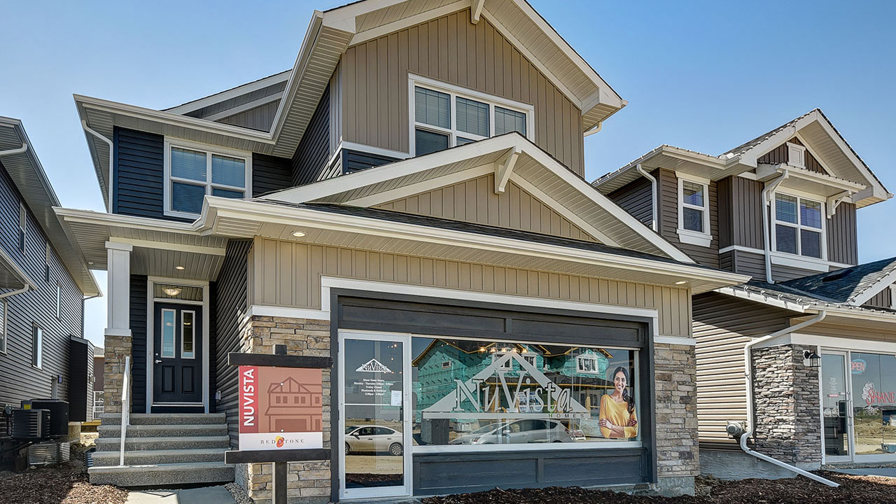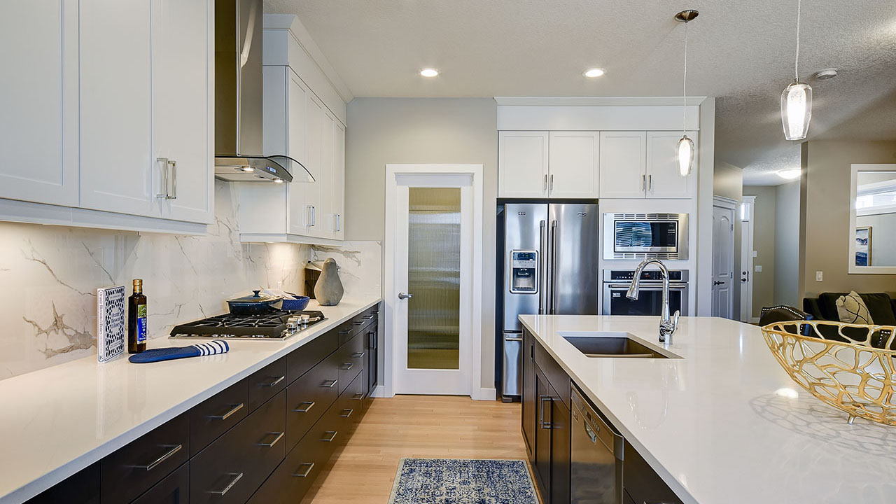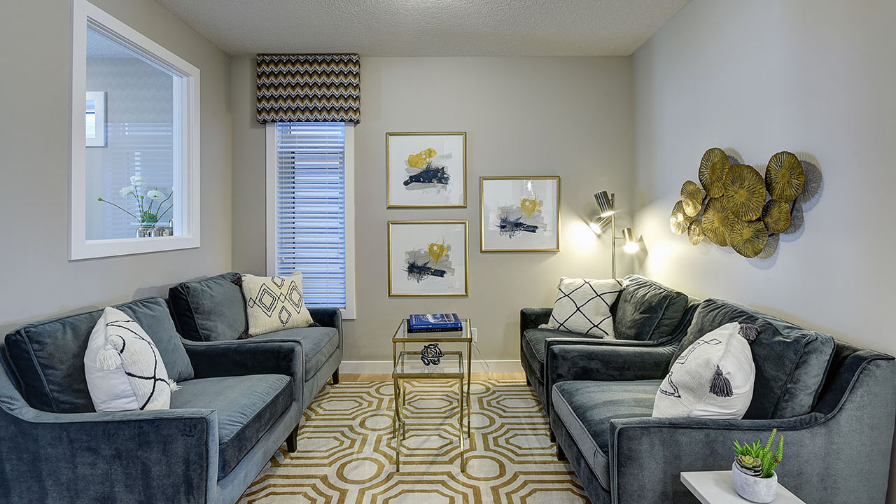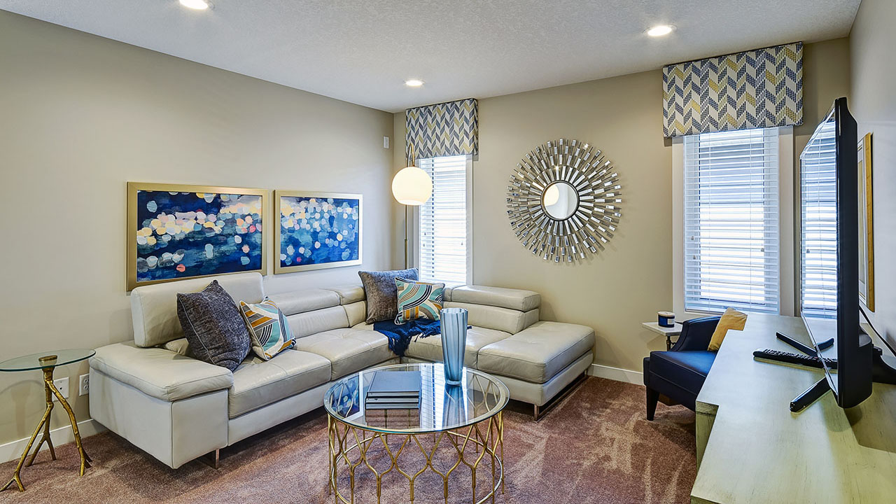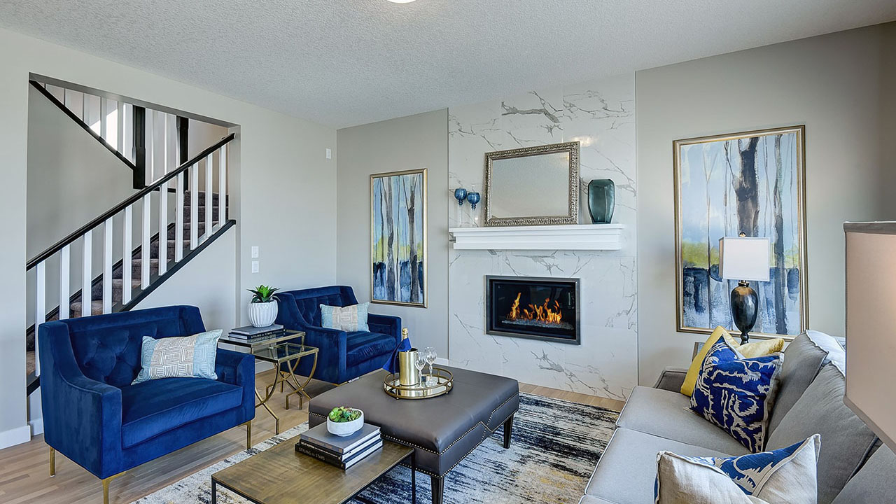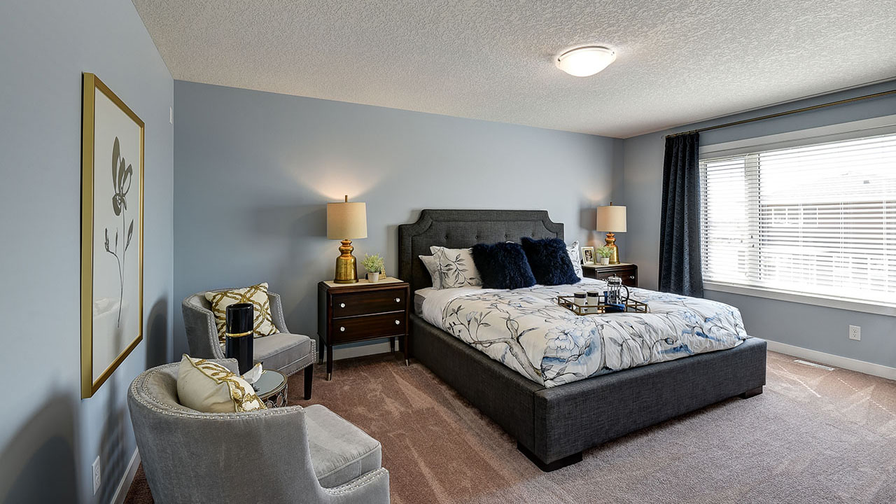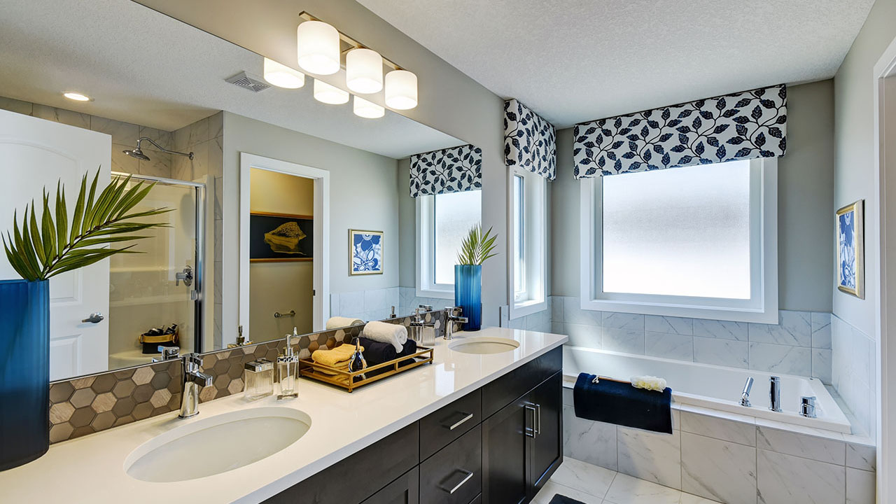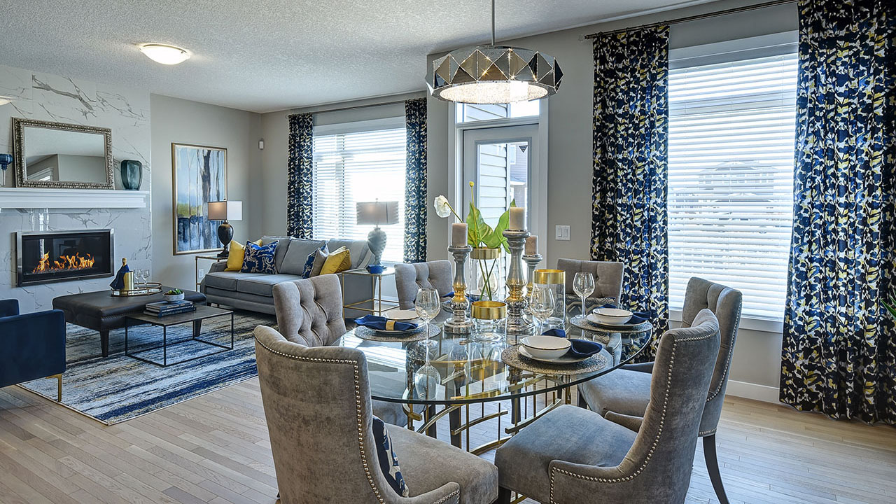- Home Area
2,553 sq. ft. - Environmental Practicality
Low-maintenance exterior products, including vinyl premium siding, metal battens (instead of wood), self-sealing shingles - Energy Efficiency
Triple-pane windows and 92% high-efficiency furnace with active HRV - Multi-Generational Design
Can accommodate multiple generations in the same home with an optional private side entrance, and spacious basement suite
NuVista Homes’ Inverness offers versatility, privacy, and functionality, ideal for multi-generational families living in the same home.
Whether it’s millennial children returning home or retired grandparents looking for more face time with the grandkids, an increasing number of Canadians are choosing to reside in multi-generational family groups.
The Inverness design can accommodate multiple generations in the same home with features like the optional private side entrance, the spacious basement suite, and an overall abundance of square footage that is suitable for large family gatherings.
The demand for this type of multi-generational home has been so high that NuVista Homes has created another design option called The Shelfton, a duplex with a main floor bedroom and bathroom.
The Inverness' option of a private side entrance is ideal for grandparents, adult children, or renters living in the spacious basement, which has been set up for a potential three-piece bathroom, and offers vinyl slider dual-pane windows with an egress window, and full-height studs for the exterior walls.
The shared main floor offers a spacious kitchen with a large central island, looking onto a dining room that accommodates eight people.
The 2,553-sq.-ft. home also boasts a number of energy-efficient features, including triple-pane windows, 92 per cent high-efficiency furnace with active HRV (heat recovery ventilation), low-flow toilets, and a recirculating pump.
65 Red Embers Manor NE, Calgary, AB T3N 1B7
BUILT BY

In 2023, NuVista Homes celebrates 25 years of building high-quality homes at an affordable price for Calgary homeowners. NuVista includes some of the highest-standard specifications in the industry, customizing each home with architectural innovation, unique design, and streamlined function. NuVista Homes is frequently recognized by industry leaders for its premium customer experience.
200, 37 Quarry Park Blvd. S.E., Calgary, AB T2C 5H9
Let us help you direct your questions to the right team at Qualico.


