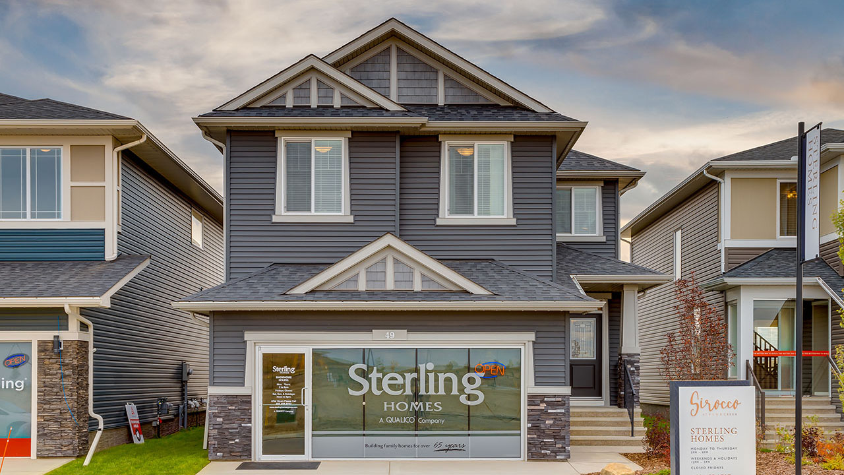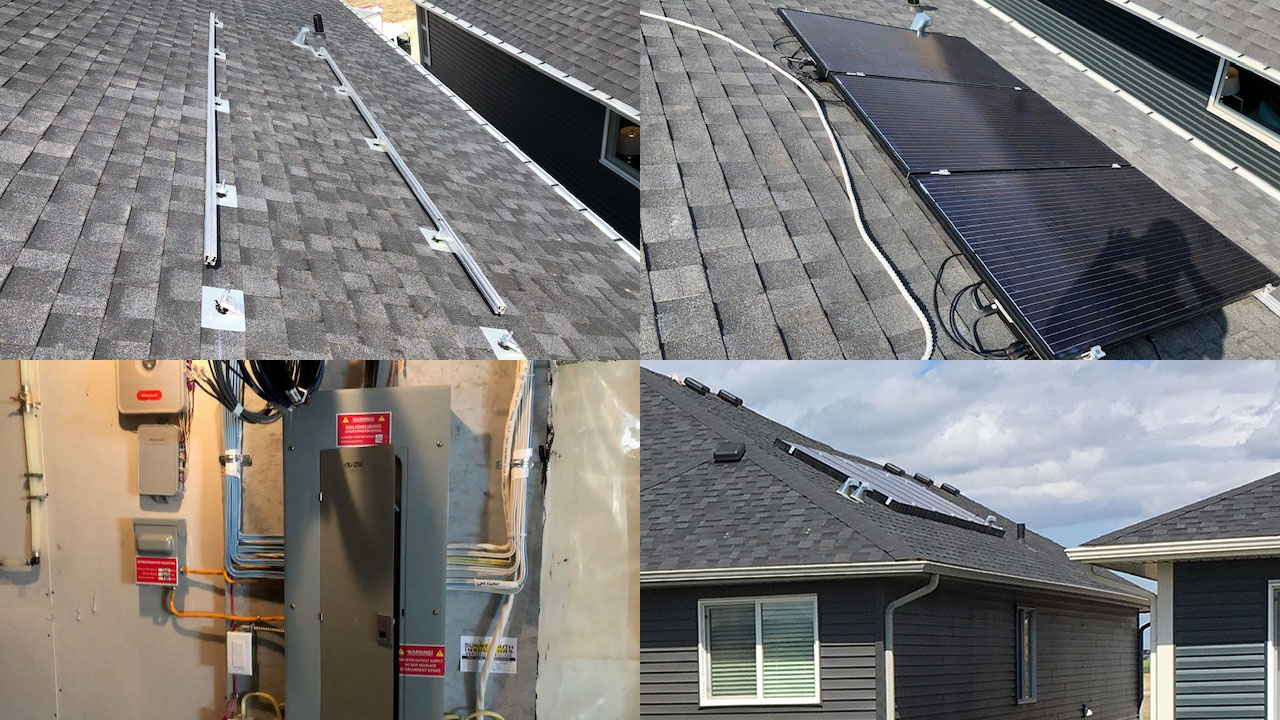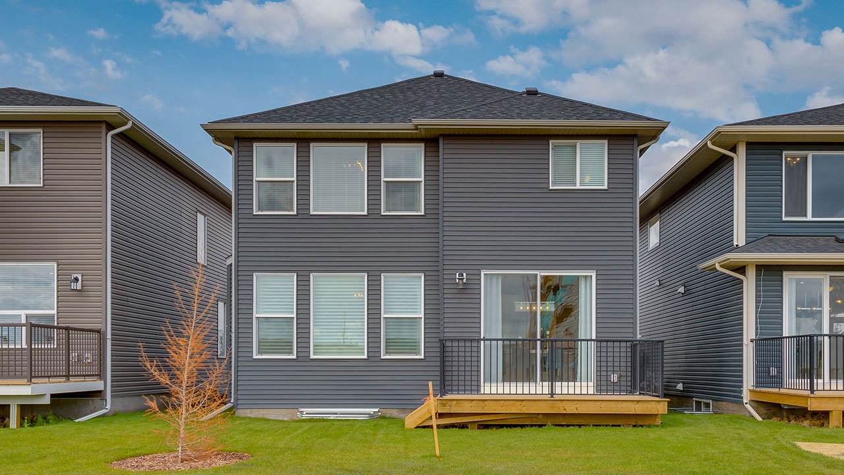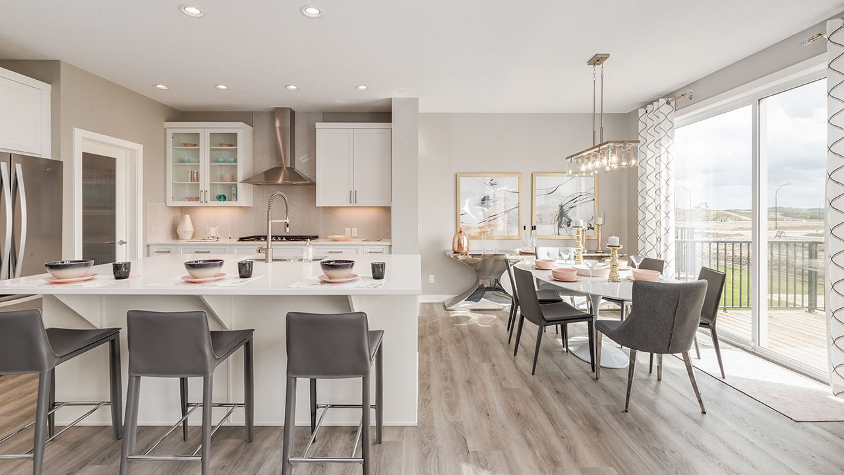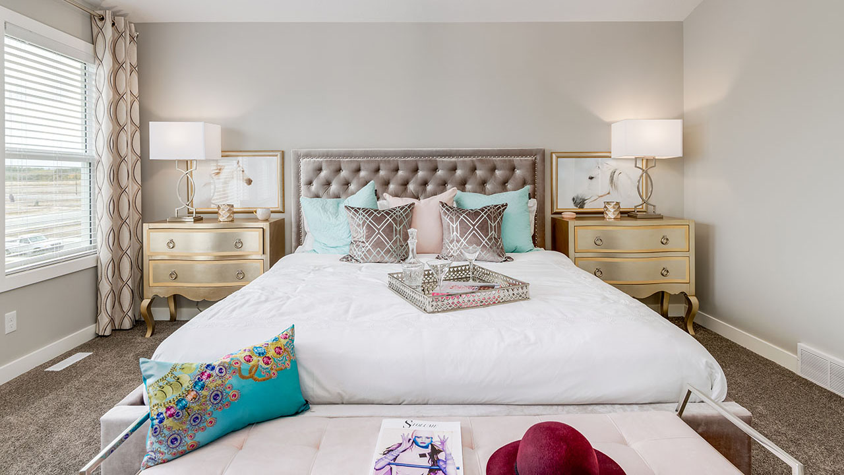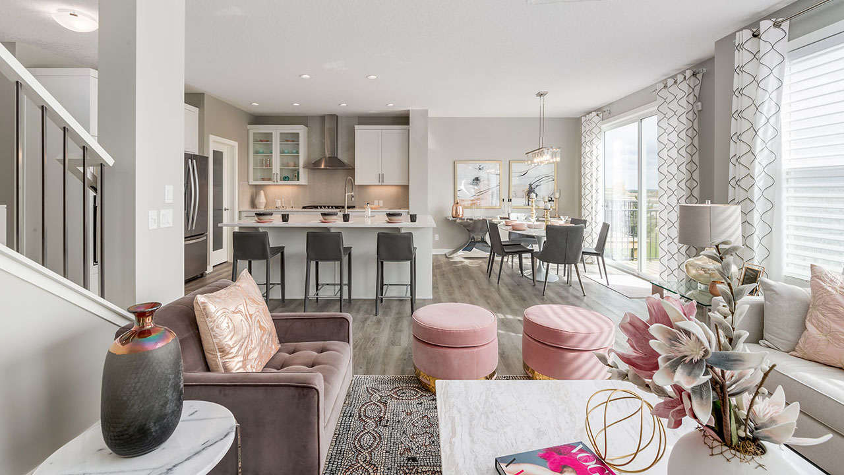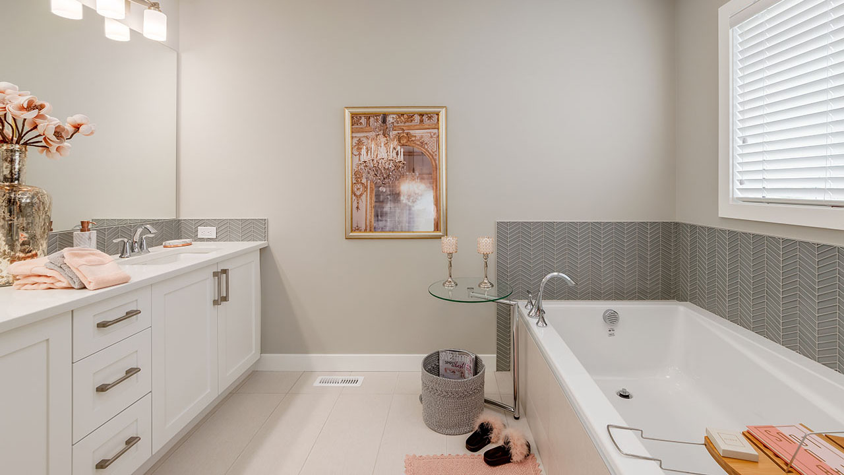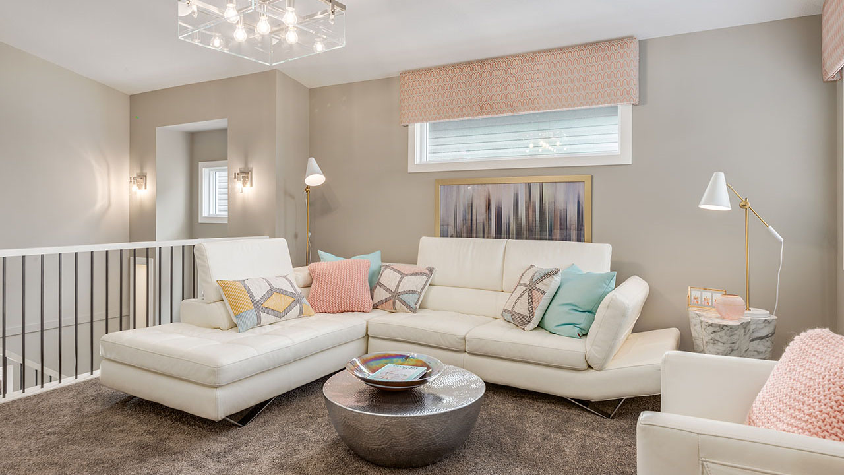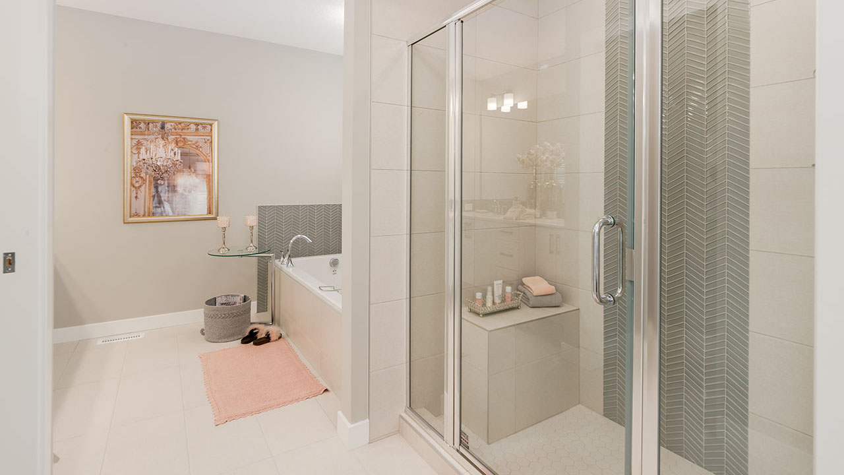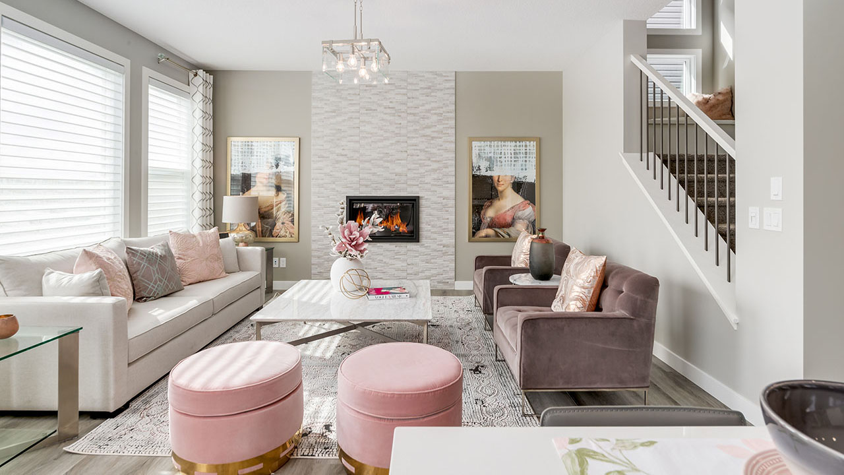- Home Area
2,471 sq. ft. - Photovoltaic (PV) Solar Panel System
6 solar panels - Low Air Exchange Rate (AER)
1.5 ACH/h, performs 53% better than code - Solar Panel System Durability and Warranty
Solar panels are maintenance-free, with a 25-year warranty
Sterling Homes Calgary offers energy efficiency through a photovoltaic solar panel system.
Sterling Homes Calgary’s home on Creekside Avenue is highly energy efficient, featuring a six-panel photovoltaic (PV) solar panel system and extremely low air exchange rate that performs at 1.5 ACH/h, which exceeds the building code (3.2 ACH/h) by 53 per cent.
The PV solar panel system is fully installed and integrated into the home, with a 1,800-watt capacity and the ability to cover about 10 per cent of the home’s energy use.
Sterling Homes is able to design an exceptional home with sustainable features focused on renewable energy at an additional $6,300 increase for the homebuyer – a cost-effective price considering the sustainable home will provide the homeowner long-term cost-savings when it comes to energy use.
The home is a Berkshire 2 model and features almost 2,500 sq. ft. of living space, with an executive kitchen, featuring a generously-sized island, walk-through pantry, under-cabinet lighting, and bar fridge.
On the second level, there is a large centrally located bonus room with vaulted ceilings, along with three spacious secondary bedrooms and an ideally designed Jack and Jill bathroom. The master bedroom is a true oasis, featuring a spa-like ensuite with endless counter space and dual undermount sinks, as well as a large, tiled shower, and grand soaker tub.
49 Creekside Avenue, Calgary, AB T2H 2W4
BUILT BY
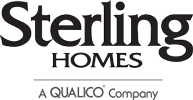
One of Alberta’s leading new home builders, Sterling Homes, has been building quality homes in Calgary and surrounding municipalities for over 70 years. Sterling customers appreciate our outstanding floorplans at the best value to suit their lifestyle, as well as Sterling’s unwavering commitment to quality craftsmanship and inspiring design. At Sterling, we promise to create an exceptional and guided new home experience where your house is more than a home, it’s a place you are proud to build your life.
200, 37 Quarry Park Blvd. S.E., Calgary, AB T2C 5H9
RELEVANT NEWS
Sterling Homes Calgary Showcases Two Approaches to Energy Efficient, Sustainable Design
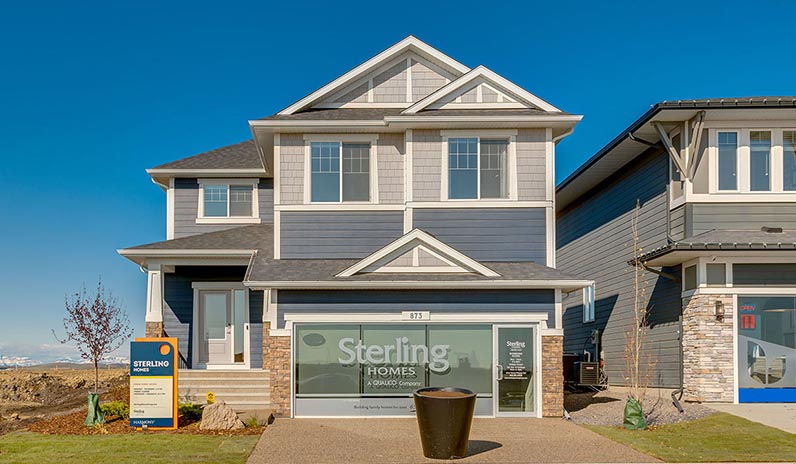
Let us help you direct your questions to the right team at Qualico.


