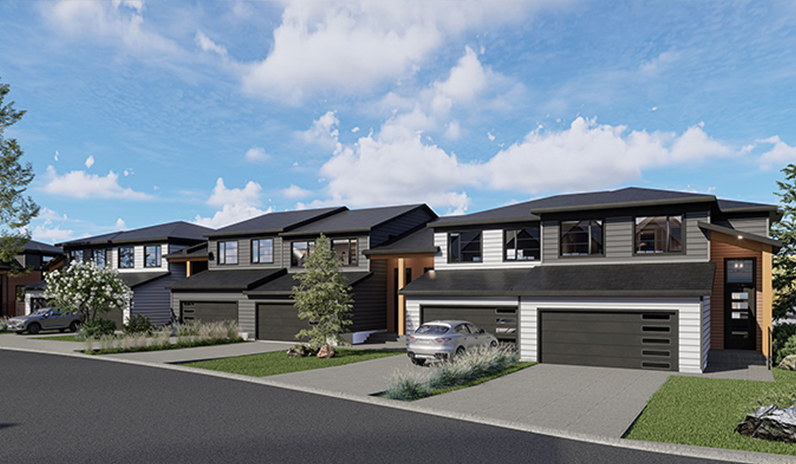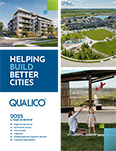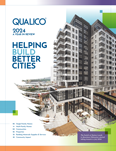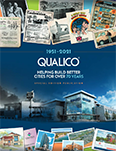StreetSide’s Harmony Heath offers luxury townhomes at a competitive price
 Calgary, AB – Offering pristine Rocky Mountain views, true lakeside living, and ample room to entertain guests and raise a family, StreetSide Calgary’s Harmony Heath townhomes provide a rare opportunity to enjoy the luxuries of upscale living at a reduced price point.
Calgary, AB – Offering pristine Rocky Mountain views, true lakeside living, and ample room to entertain guests and raise a family, StreetSide Calgary’s Harmony Heath townhomes provide a rare opportunity to enjoy the luxuries of upscale living at a reduced price point.
Located in Harmony—eight-time Calgary area community of the year—Harmony Heath provides spacious townhomes with features and design comparable to upscale single-family homes in the community.

“I think we’re going to shock the market a little bit because across the street are estate homes that go well into the millions for the same square footage,” said Alain Boileau, Director, Sales and Marketing, StreetSide Calgary.
“You are getting a lot of luxury in a lake community at a very competitive price.”
With homes starting in the mid $600K’s, Harmony Heath offers large three-and-four-bedroom floor plans ranging from 1,683 to 2,440 sq. ft., with optional finished basement upgrades that can add another 740 sq. ft. of living space. Each home is meticulously designed with luxury finishes, expansive windows, 14-ft grand entrances, and smart, open-concept layouts.
Emily Shaw, Marketing & Inbound Sales Coordinator, StreetSide Calgary, believes that Harmony Heath will surpass expectations when it comes to townhome living.
“We’re so excited about Harmony Heath and the opportunity for our customers to be a part of this amazing community. Homeowners will have a private fenced backyard, double-car garage at minimum, and natural light that flows through the space. Then you add the design elements carefully selected by our development team, and it elevates everything to another level,” said Emily.
 Harmony Heath’s front drive model stands out with its attached double-car garage and spacious, refined luxury design details. Optional upgrades, such as waterfall edged countertops, fireplace, wine bar and heated floors give homebuyers opportunities to further enhance the space and crank up the coziness factor.
Harmony Heath’s front drive model stands out with its attached double-car garage and spacious, refined luxury design details. Optional upgrades, such as waterfall edged countertops, fireplace, wine bar and heated floors give homebuyers opportunities to further enhance the space and crank up the coziness factor.
“We’re excited because the front drive model is going to be revolutionary for the Harmony community. There really isn’t anything else like it in the Calgary market,” said Alain.
StreetSide’s Park Style home model, also available in Harmony Heath, is inspired by the homes in its Harmony Park development nearby. These homes back out into beautiful park space, with detached garages at the outer edge of fenced-in, fully landscaped backyards.
According to StreetSide, Harmony Heath’s fee simple model gives buyers full ownership with no maintenance fees. The homes are turn-key, so buyers avoid extra move-in costs like site grading and landscaping, which can add another $30-50K on top of the sale price of detached homes.
Each home is separated by StreetSide’s advanced party wall technology, which significantly reduces sound transfer and provides a quiet, air-tight living environment.
 Sweetening the deal for homebuyers are the vast amenities available in Harmony, including the Mickelson National Golf Club, a lake and beach club, adventure park, and multiple schools. A Village Centre is being developed in the middle of Harmony, while a Costco and Nordic themed spa will soon open nearby.
Sweetening the deal for homebuyers are the vast amenities available in Harmony, including the Mickelson National Golf Club, a lake and beach club, adventure park, and multiple schools. A Village Centre is being developed in the middle of Harmony, while a Costco and Nordic themed spa will soon open nearby.
StreetSide will launch Harmony Heath with private showhome tours beginning Oct.18. For more information or to arrange a private tour, visit StreetSide Calgary’s website or follow them on social media.
Published: February 2026
Published: February 2025
Published: February 2024
Published: February 2023
Published: January 2024
Published: June 2021
Published: February 2026
Published: February 2025
Published: February 2024
Published: February 2023
Published: January 2024
Published: June 2021









