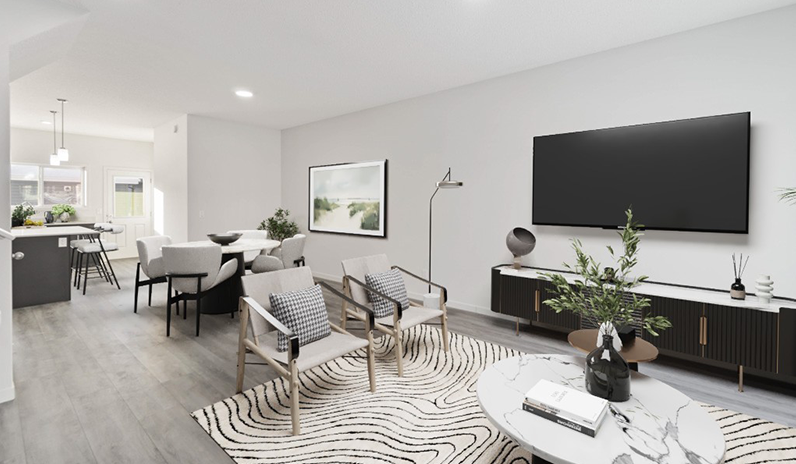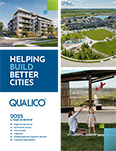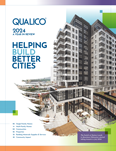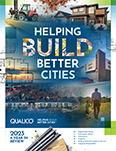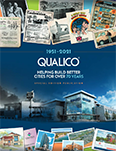Sterling Homes Edmonton unveils its first certified Net Zero Ready home
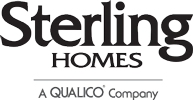 Edmonton, AB – Sterling Homes Edmonton recently unveiled its first Canadian Home Builders’ Association (CHBA) certified Net Zero Ready home, located in Edmonton’s Aster community. The home marks a major milestone that reflects Sterling Homes’ forward-thinking approach to meeting the evolving needs of the Edmonton market.
Edmonton, AB – Sterling Homes Edmonton recently unveiled its first Canadian Home Builders’ Association (CHBA) certified Net Zero Ready home, located in Edmonton’s Aster community. The home marks a major milestone that reflects Sterling Homes’ forward-thinking approach to meeting the evolving needs of the Edmonton market.
A Net Zero Ready Home is built to the same energy efficiency standards as a Net Zero Home but does not include a solar panel system. Much like Net Zero Homes, they offer improved indoor air quality, and provide superior soundproofing, a reduced environmental footprint, increased durability, and higher resale value.
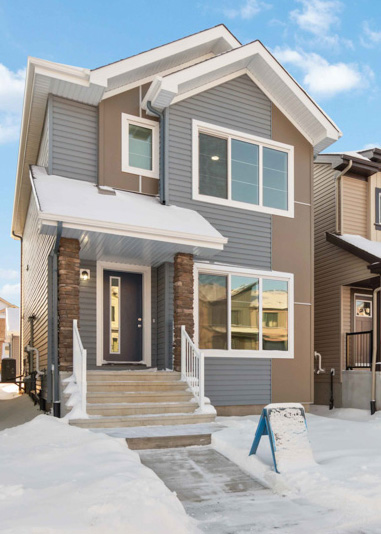 Kelly Williams, Design and Sustainability Manager, Sterling Homes Edmonton, said that Sterling Homes wanted to build knowledge and test its capabilities when it comes to constructing a Net Zero home.
Kelly Williams, Design and Sustainability Manager, Sterling Homes Edmonton, said that Sterling Homes wanted to build knowledge and test its capabilities when it comes to constructing a Net Zero home.
“We understand that the future of homebuilding is evolving toward greater sustainability, driven by stricter building codes,” she said. “By proactively learning how to construct Net Zero homes now, we can stay ahead of these changes and ensure we are prepared to build high-quality, sustainable homes when such standards become mandatory.”
Boasting a number of energy-efficient features, Sterling Homes Edmonton’s Net Zero Ready version of its popular Sansa model will significantly reduce heat loss, increase year-round comfort, and set a new standard for energy performance. The home was specifically designed to meet Alberta’s most demanding energy and climate conditions.
Building a Net Zero Ready- home involves adopting new methods, such as using advanced insulation, windows, and HVAC systems. Some of the features found in the Sansa model include an ultra-efficient building envelope with enhanced insulation in walls and ceilings, triple-pane low-E windows, insulated slab and basement walls, and advanced air sealing.
The home also includes a high-efficiency heat pump for both heating and cooling, a specially designed gas furnace, a heat recovery ventilator (HRV), a high-efficiency electric water heater, and tightly sealed ductwork, as well as ENERGY STAR® appliances, LED lighting, and smart home technologies.
An added bonus is that the home is fully solar-ready, with integrated structural reinforcements, conduit, and a properly sized electrical panel, should the homeowner choose to go completely Net Zero in the future.

Sterling Homes Edmonton faced a few challenges while designing and building the home, the most significant being achieving the fire resistance rating mandated for zero-lot line properties, while also meeting the stringent thermal resistance standards necessary for Net Zero certification.
To solve this, Sterling Homes Edmonton developed a wall assembly that satisfied both thermal and fire resistance requirements. However, this solution needed municipal approval, which involved proving compliance through an alternative method outlined in the building code.
“Navigating these regulatory challenges took time, patience, and careful coordination, but our efforts paid off when we successfully obtained the building permit,” Kelly said.
Other common challenges when building Net Zero Ready homes include sourcing competitively priced materials, streamlining the building process, encouraging trades to embrace the changes, and finding new efficiencies with the updated construction practices.
For Sterling Homes Edmonton, finding solutions to these challenges is just part of its commitment to building the next generation of sustainable homes. The homebuilder’s hard work on designing and constructing its first Net Zero Ready home is creating a blueprint for the future and reaffirming Sterling Homes Edmonton’s role as a leader in innovative, energy-conscious homebuilding.
Published: February 2026
Published: February 2025
Published: February 2024
Published: February 2023
Published: January 2024
Published: June 2021
Published: February 2026
Published: February 2025
Published: February 2024
Published: February 2023
Published: January 2024
Published: June 2021


