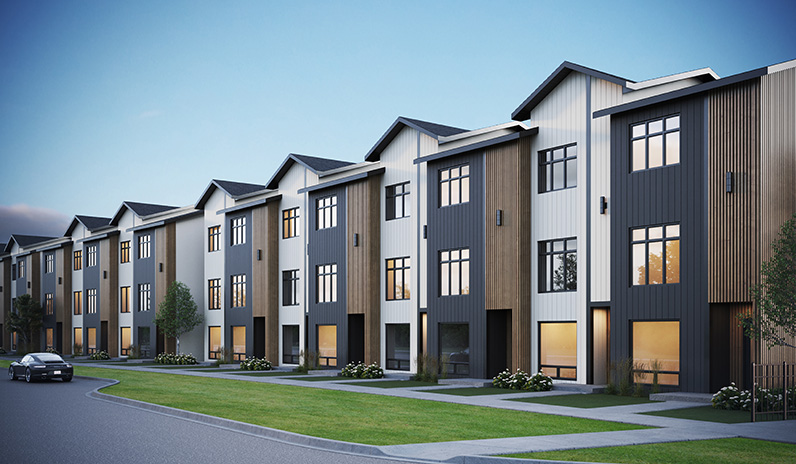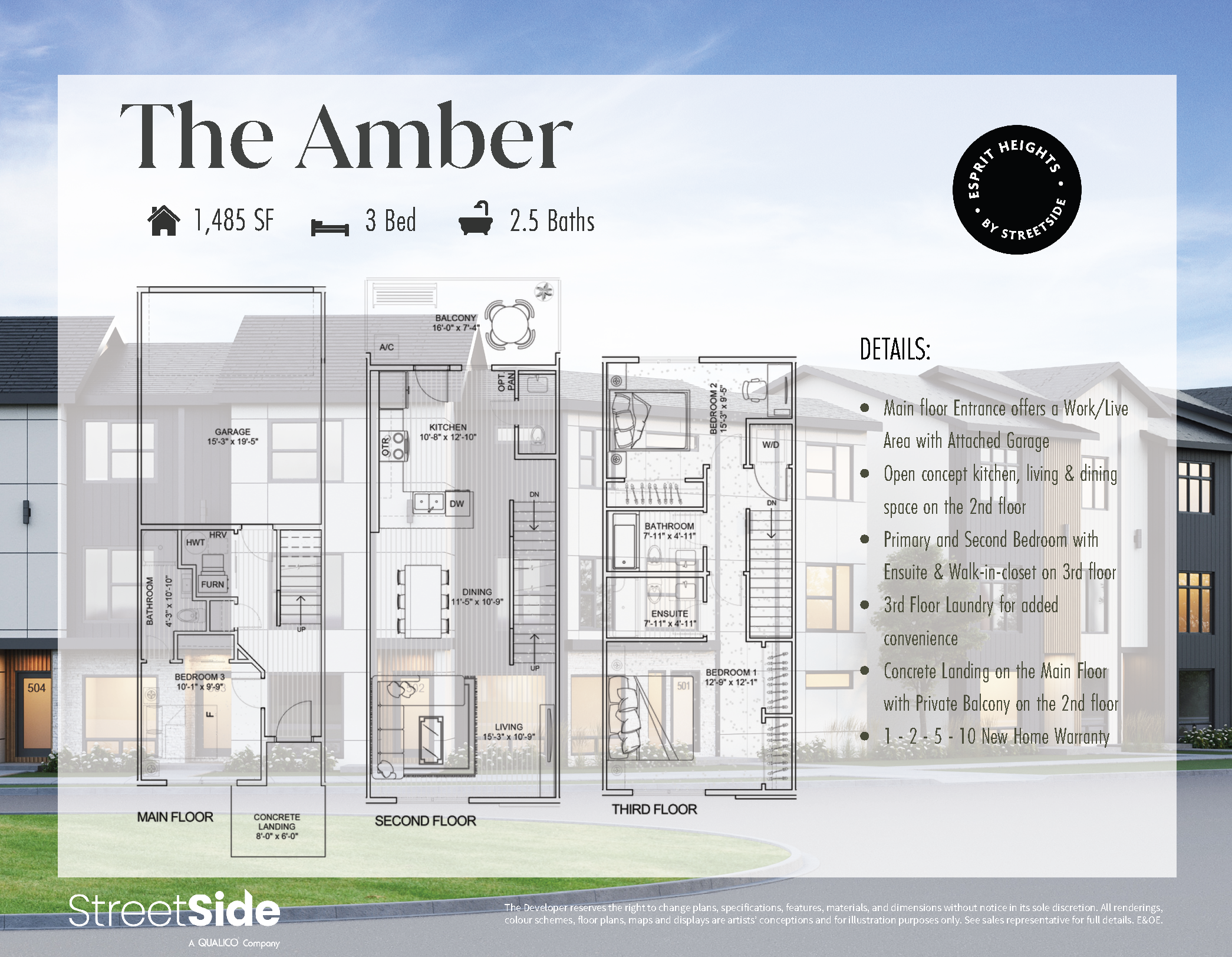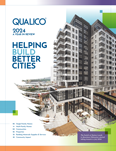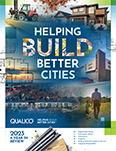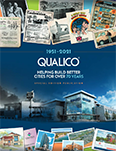Esprit Heights Townhomes raise the bar for affordable luxury in Winnipeg
 Winnipeg, MB – Boasting designer finishes, spacious three-level floorplans, and attached garages, StreetSide’s new Esprit Heights
Winnipeg, MB – Boasting designer finishes, spacious three-level floorplans, and attached garages, StreetSide’s new Esprit Heights![]() development turns preconceptions of townhome living on its head.
development turns preconceptions of townhome living on its head.
Currently in the pre-sale phase with first possessions taking place in February 2025, the cluster of stylish, modern townhomes in Qualico’s Bison Run community set-out to redefine affordable luxury with style at every turn.
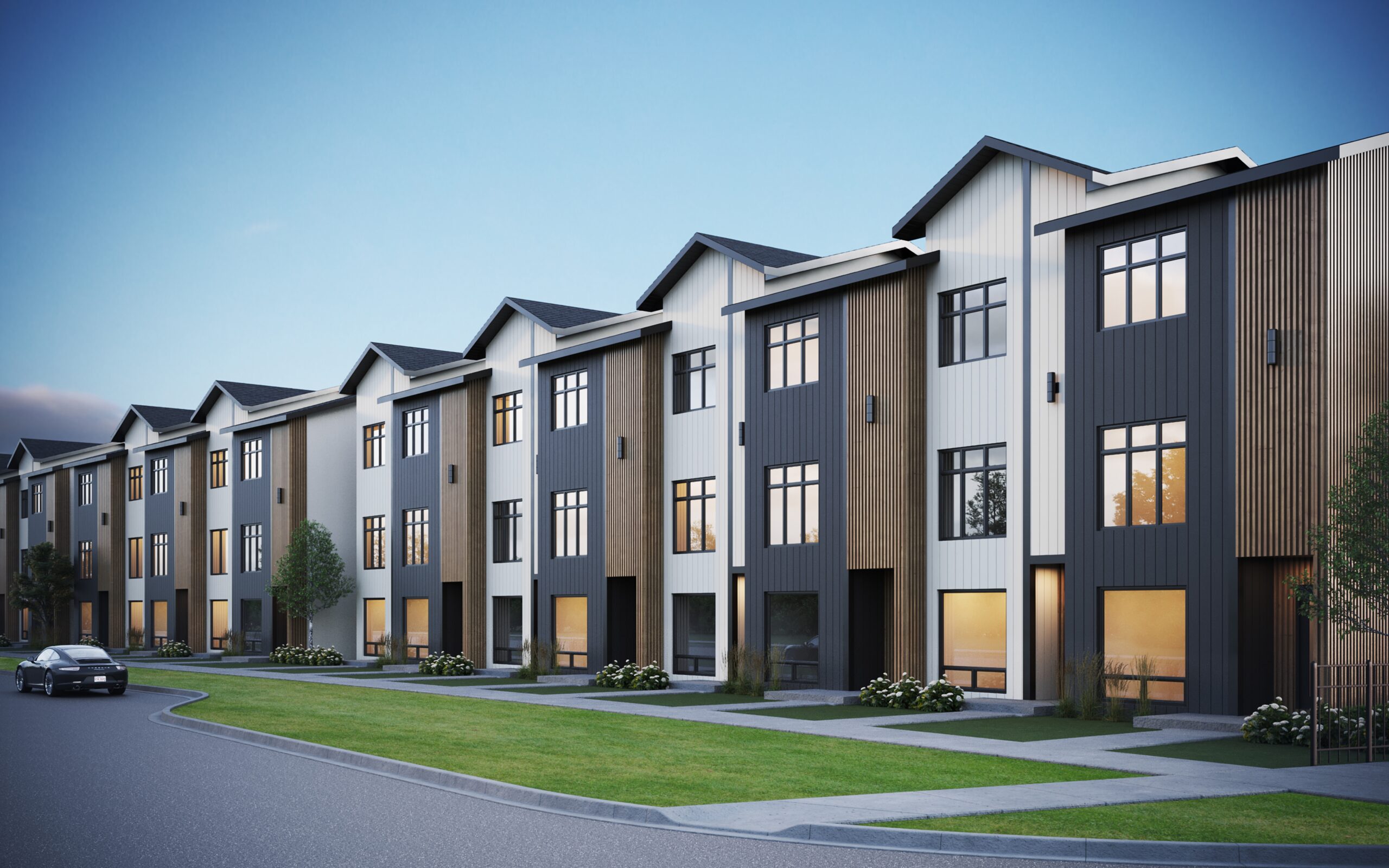
Rendering of the new Esprit Heights townhomes for sale in Winnipeg’s Bison Run community
Esprit Heights follows the successful formula of StreetSide’s innovative Esprit Condominiums nearby![]() , with some exciting new features.
, with some exciting new features.
“Following the success and high demand of Esprit Condominiums across the street, which have been selling quickly as each building is released, Esprit Heights builds on that popularity with a similar floorplan while adding the convenience of attached garages,” said Margaux Braund, Marketing Manager, StreetSide Winnipeg.
Additionally, the new townhomes offer a unique live/work option, allowing buyers the opportunity to run a small business or have a dedicated office space on the main floor. This area can also be customized for use as a main-floor bedroom, depending on the homeowner’s needs.
Comprised of six buildings and 36 three-bedroom units, buyers can choose![]() between The Amber, The Amber II, The Emerald, and The Sapphire floorplans, ranging from 1,233 to 1,597 sq. ft.
between The Amber, The Amber II, The Emerald, and The Sapphire floorplans, ranging from 1,233 to 1,597 sq. ft.
On the second and third floors, each unit offers spacious, well-thought-out interiors, with open-concept kitchens, ample living space, balconies, and third-floor laundry adjacent to the bedrooms.
The functionality of the floorplan allows for a home that feels much larger than the square footage would suggest by carefully and intentionally designing a product that meets the market needs of a smaller, more budget-friendly home without compromising quality.
“At StreetSide, we pride ourselves on offering a variety of home designs to suit the diverse needs of our buyers,” added Margaux. “The adaptability of Esprit Heights floorplans adds long-term value to the home by accommodating evolving needs over time.”
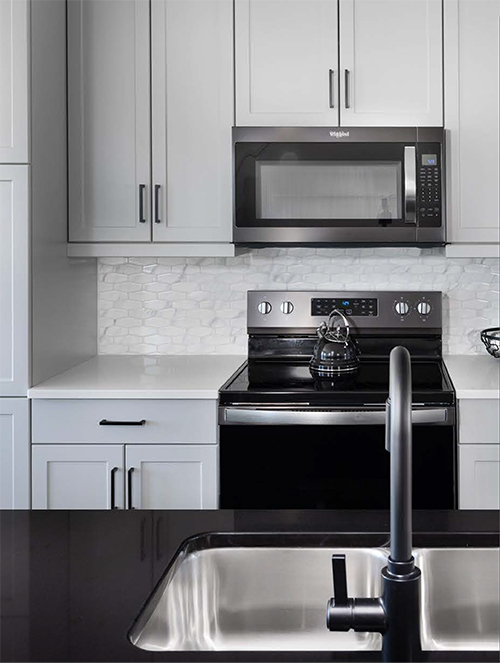 Each townhome comes standard with high-end finishes including custom cabinetry, quartz countertops in the kitchen, vinyl plank flooring, private en-suite bathrooms and modern lighting packages that bring the space to life.
Each townhome comes standard with high-end finishes including custom cabinetry, quartz countertops in the kitchen, vinyl plank flooring, private en-suite bathrooms and modern lighting packages that bring the space to life.
Homebuyers at the pre-sale stage have an added advantage of customizing their home to meet the needs of their families with upgrades through designQ – Qualico’s design centre.
Located just minutes from the University of Manitoba’s Fort Garry Campus, homeowners will be energized by an area packed with amenities including limestone trails, naturalized wetlands, public gathering spaces, cafes, two new schools, restaurants, shops, services and more.
The townhomes are also just steps away from the future site of the South Winnipeg Recreation Campus, which includes plans for gymnasiums, multipurpose rooms, fitness facilities, an aquatics centre, library, and two ice arenas.
With a focus on livability and style at an affordable price, Esprit Heights is breaking the mold when it comes to townhome living.
To learn more, visit StreetSide’s Esprit Heights website![]() .
.
Published: February 2025
Published: February 2024
Published: February 2023
Published: January 2024
Published: June 2021
Published: February 2025
Published: February 2024
Published: February 2023
Published: January 2024
Published: June 2021


