StreetSide Developments' Designing with the Customer in Mind Part 2: Bring Your Data to Life
Edmonton, AB – StreetSide Developments has taken the old adage of ‘putting the customer first’ to heart, creating a truly customer-centric approach to design. The team at StreetSide Developments Edmonton conducted a deeper analysis of their statistics and data in order to better connect with their customer base. The marketing team then took this information and created personas based upon target audiences. Once the personas were created, StreetSide Developments engaged DesignQ to create custom pallets and presented these to consumer focus groups to get further insight into purchasing motives, desires, intents and even the spending intentions for those desires.
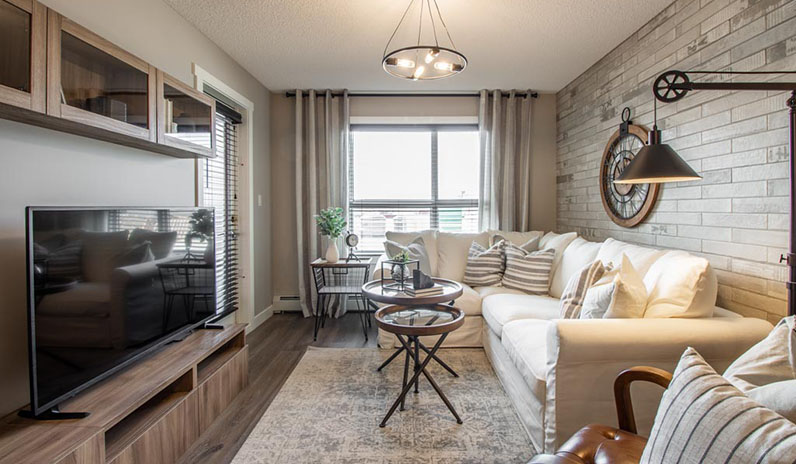
Customers shared valuable insights which could be directly applied to the “look and feel” of StreetSide Developments’ interior design, based on an elevated understanding of customer needs and wants.
Each customer profile is unique, including First-Time Fallyn, Move-Up Maggie, and Downsizing Deb. A distinct persona was created for each type of buyer, and in-depth thought was given to the specific motivations, challenges, triggers and goals that each may face when looking to buy a home.
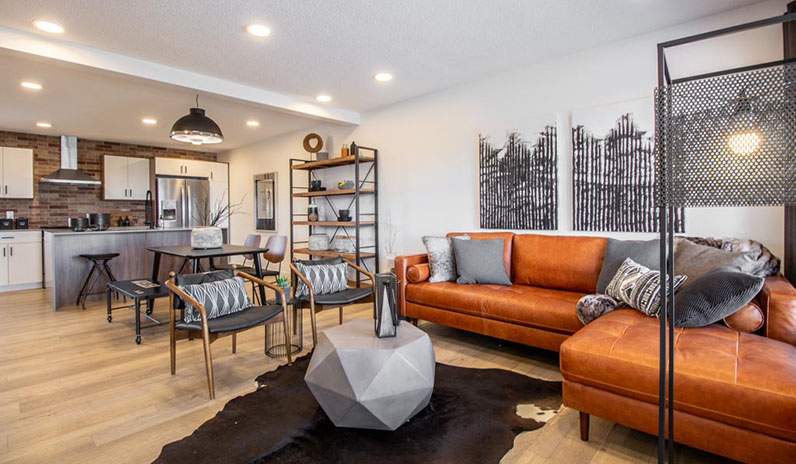
First-Time Fallyn, for instance, is a single millennial professional. She seeks freedom, independence, and wants to move into a new home as soon as possible. A down payment may be a challenge, but renting or living with her parents is hurting her ego. Her ultimate goal is to experience the right of passage into adulthood by owning property, and she is eager to share pictures of her success on social media.
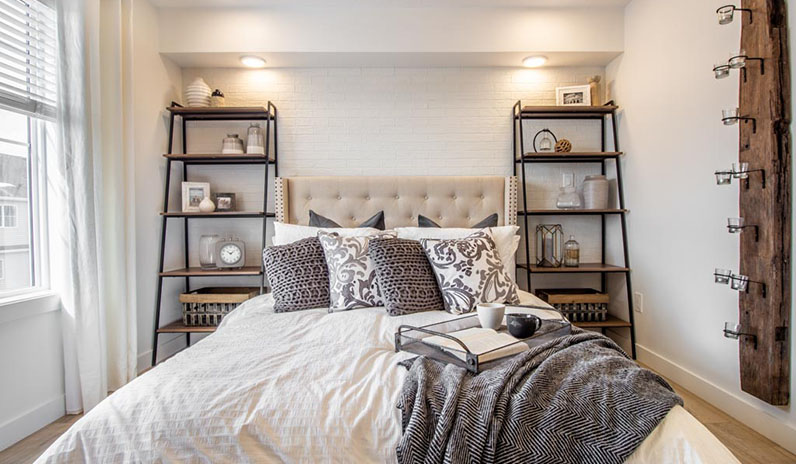
In designing a home for someone like First-Time Fallyn, treatments, trends and “wow factor” are key elements. StreetSide Developments reached out for some help in executing on the data they had collected.
“When all the research was completed, we presented our vision to the DesignQ show home team. They went to work, built around our requests, and presented back their vision. We shared our insights and data and had to work closely as a team in order to hit the mark.” said Dave Armstrong, Director of Sales and Marketing, StreetSide Developments Edmonton.
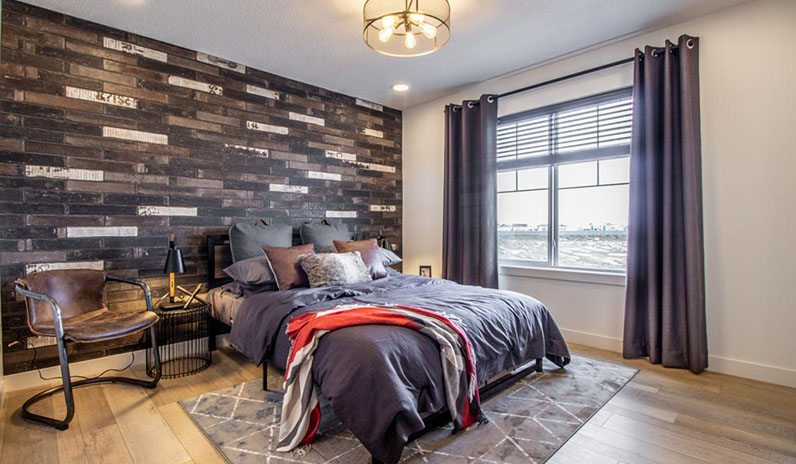
“We designed around what the customers were asking for, and then engaged DesignQ in order to help execute that vision. It was a lot of fun designing around the personas,” said Vanessa Freeman, Marketing Manager, StreetSide Developments Edmonton.
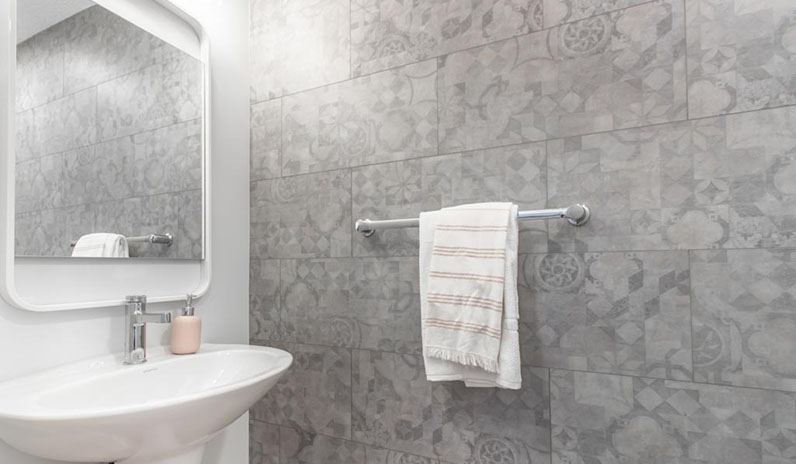
“First-Time Fallyn is someone who wants to invite all of her friends over. And not only that, she wants an Instagram-moment on every floor,” said Dave. “Including elements like a small wet bar off the kitchen, and a gorgeous feature wall in the bedroom are important for this home buyer.”
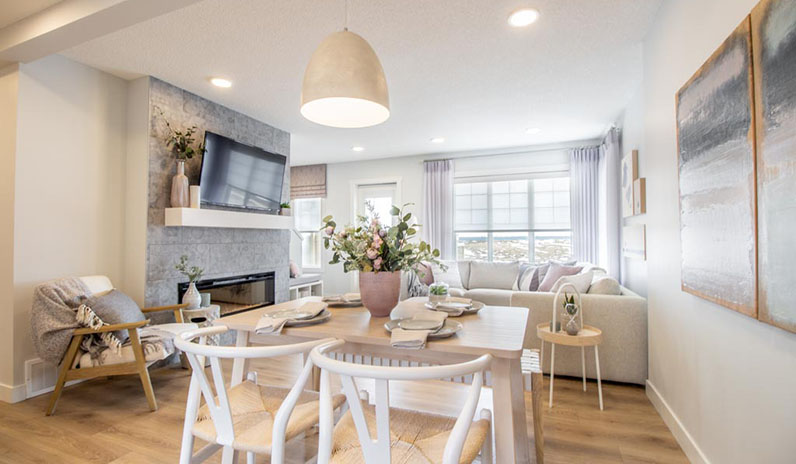
Move-Up Maggie, on the other hand is a well-established professional who is looking for more space, a better location, and external affirmation of her own success. Downsizing-Deb is retired, and leads a lock-and-leave lifestyle, primarily looking for a maintenance-free property.
“Each type of customer has their own mindset and perspective, and as a homebuilder, it is our job to tap into that mindset in order to meet them where they’re at,” said Dave.
Once StreetSide Developments and Design Q had collaborated and created the pallets, StreetSide Developments leveraged a focus group to collect feedback and impressions.
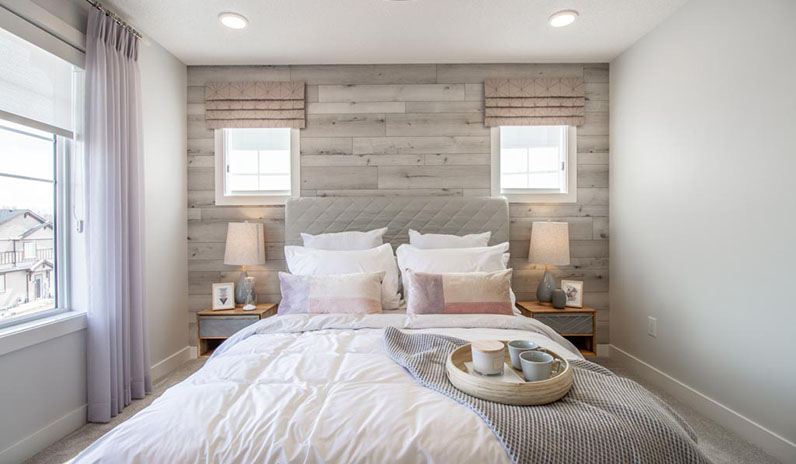
“Our insight into the pallets from the focus groups saved us from making costly mistakes in merchandising our show homes. We received comments around some industrial pallets looking too dark. We also heard how popular the white packages were, with the requirement that they weren’t ‘too white.’ Focus group members wanted some texture. This forced us to create lighter and darker versions of some of our options based on the feedback,” said Dave.
Once the most popular design pallets were identified, they were applied to the personas. In the new Desrochers show homes, Maggie received a Scandinavian design theme in the Granville that flowed to every room including a baby’s room, with elegant and show-stopping feature walls and fireplace.
Fallyn identified with the Bourbon plan with a roommate option and an industrial theme. The industrial theme included both a masculine and feminine appeal with the master bedrooms being pulled in different directions. The feature walls, dry bar, fireplace, micro powder room, waterfall counters and hard surface flooring throughout reflected the desires of this group.
“Design Q and our product managers worked tirelessly to make this happen and really hit a home run,” said Dave.
StreetSide Developments has worked hard to cater its home design to the needs of the Edmonton market, and going forward, the Marketing and Sales team fully intends to keep putting the customer at the forefront of the process.
Published: February 2024
2023 - A Year in ReviewPublished: February 2023
2022 - A Year in ReviewPublished: February 2022
2021 - A Year in ReviewPublished: February 2021
2020 - A Year in ReviewPublished: February 2020
2019 - A Year in ReviewPublished: February 2024
2023 - A Year in ReviewPublished: February 2023
2022 - A Year in ReviewPublished: February 2021
2021 - A Year in ReviewPublished: February 2021
2020 - A Year in ReviewPublished: February 2020
2019 - A Year in ReviewPublished: January 2023
Corporate Responsibility Community ReportPublished: June 2021
70th Anniversary Special Edition Publication 2021- Single-Family Homes
- Multi-Family Homes
- Communities
- Commercial
- Building Materials and Services
- Properties
Let us help you direct your questions to the right team at Qualico.










